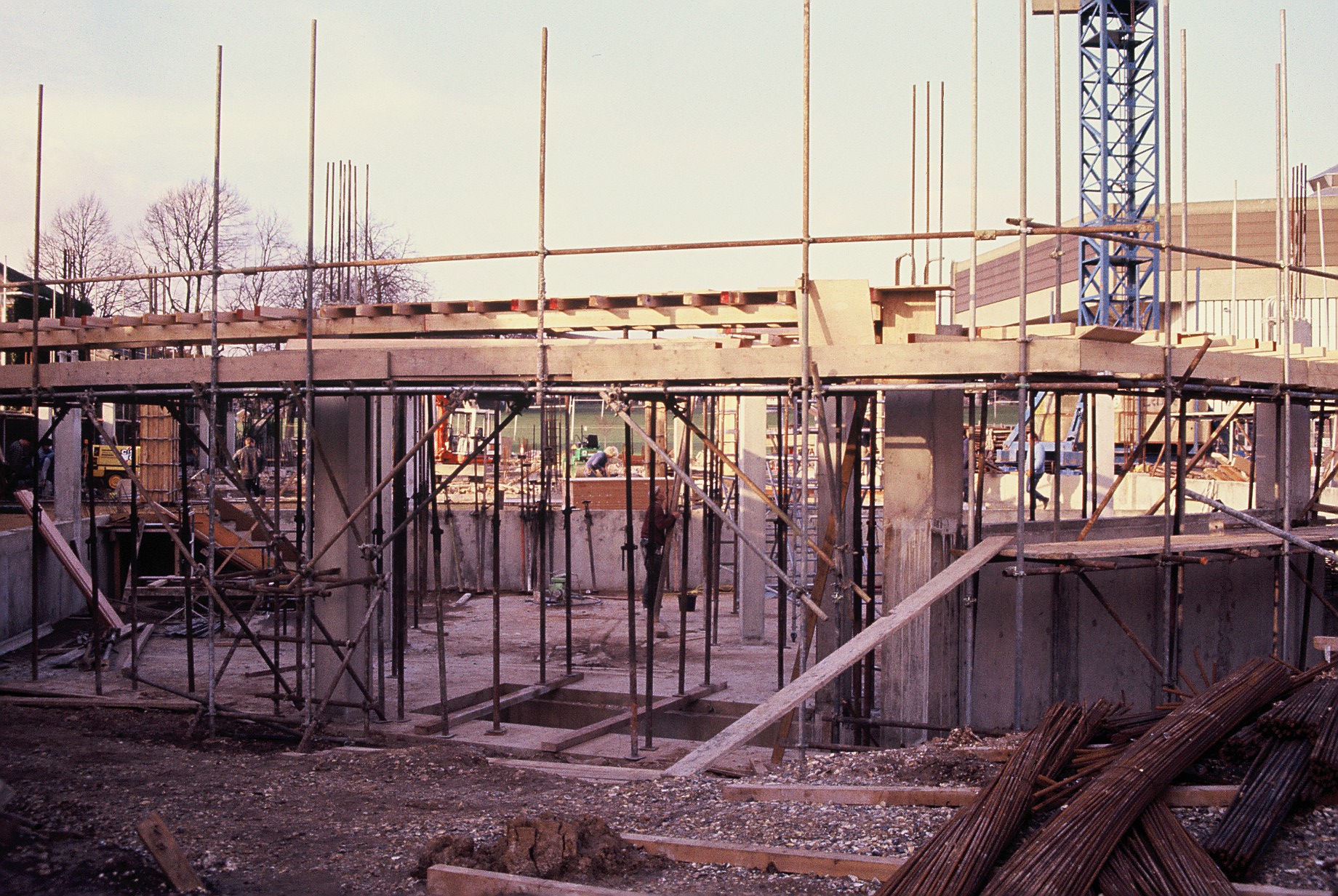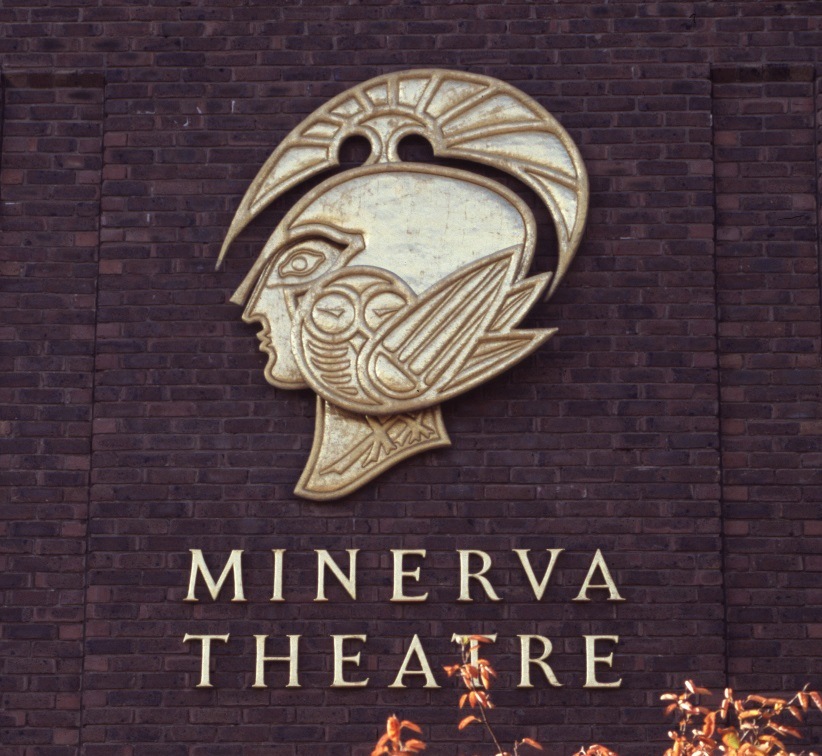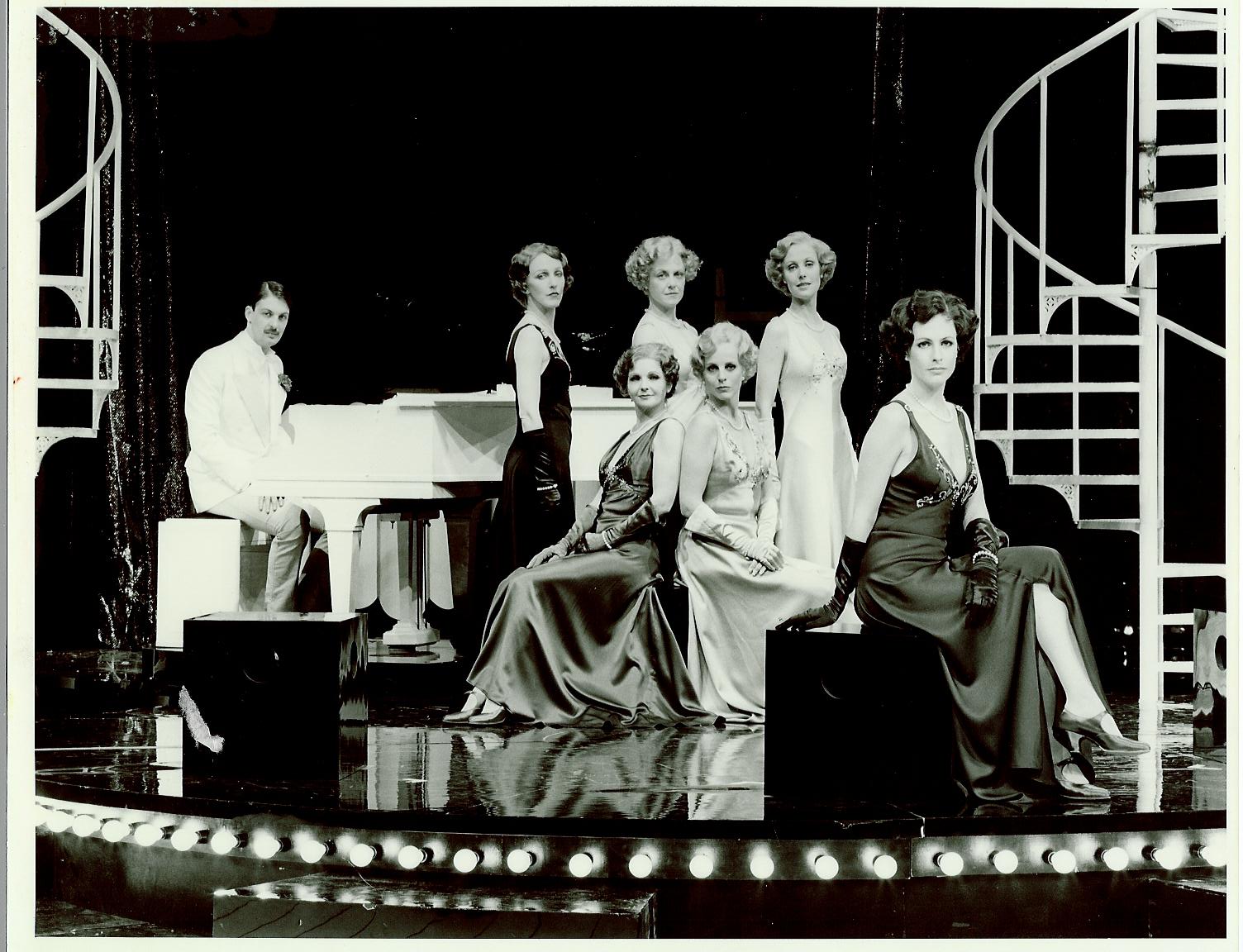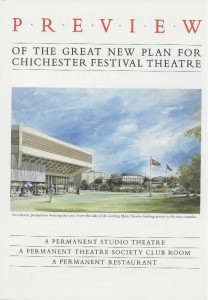
Reasons for a permanent studio theatre
A studio theatre in bricks and mortar solved some of the problems which the temporary structure The Tent had. There were reports of uncomfortable seats, the temperature was either too hot or too cold, the beer was tepid and it didn’t keep out the daylight for lighting effects.[1]
The permanent studio theatre would continue The Tent’s work by encouraging young writers, actors, directors to create new pieces of work and be a ‘living’ theatre for the future.[2]
The new building would also be used for rehearsals, talks, lectures, art exhibitions, costume exhibitions, parties, crafts, films, society functions, poetry readings, music recitals and festivals, drama courses and more.[3]
The new restaurant would replace the one that was in the prefabricated building of Gunters. The Festival Theatre needed a restaurant that was on par with the world-class plays in the main house and the revenue gained would also help to fund the theatre.[4]
Additional benefits to having a new studio theatre complex would be:
- The Tent theatre wouldn’t have to be erected each year
- They wouldn’t need to hire rehearsal rooms
- More jobs would be created
- The extra toilets could be used by main house theatregoers
- Extra dressing rooms which the main house could use
- The Theatre could be hired out by external customers
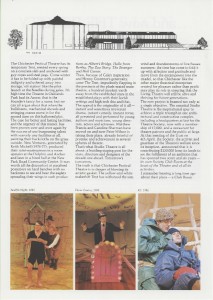
The Studio Theatre Plans
In 1987 Lord Cudlipp wrote a pamphlet called ‘Preview of the Great New Plan for Chichester Festival Theatre’ which detailed the reasons why CFT needed a new, permanent studio theatre on the Oaklands Park site Lord Cudlipp said ‘a thriving, exploratory studio theatre is the lifeblood, the seed corn, the prime constituent …of living theatre’.[5]
The aim of this leaflet was to explain the need for a studio theatre, raise awareness of the cause and encourage fundraising. The leaflet included photos of some of The Tent’s productions and a had a visual rendering of what the complex would look like. Lord Cudlipp explained that the main aims of the new studio theatre complex would be:
- To provide a permanent studio theatre space with 240 seats.
- To create a permanent restaurant with 200 seats.
- To house a Theatre Society Club Room for the 17,000 members and provide a base for its activities.
On 4th April 1987 there was a Theatre Society meeting which discussed the studio theatre idea, approved the designs and looked at the planning application.
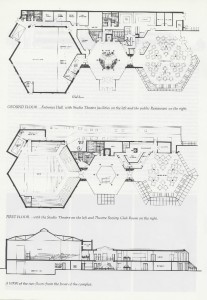
Building Design
The studio theatre complex was designed by Ray Lovell of Kenzie Lovell Partnership Ltd and was built by Sir Robert McAlpine and Sons Ltd. The building design incorporated the hexagonal structure designed for the CFT main building and stage. There would be disabled access and lifts, a large restaurant and Society room. Theatre and Opera designed Peter Rice supervised the interior design.[6]
There was some opposition to the building of the new studio theatre complex. Some members of the public though that it was taking over Oaklands Park and destroying the area. In 1987 former Chichester Mayor Thomas Siggs said that the new building would destroy the natural beauty of the area.[7]
Amelia Mlynowska is one of our Young Playwrights and an alumni of the Youth Theatre



