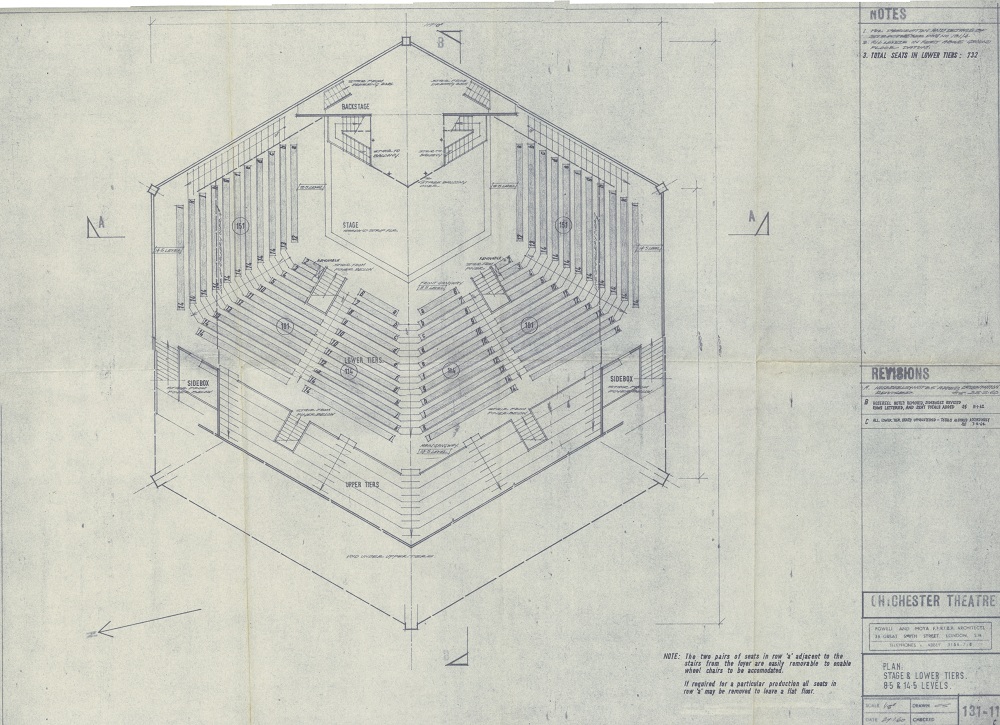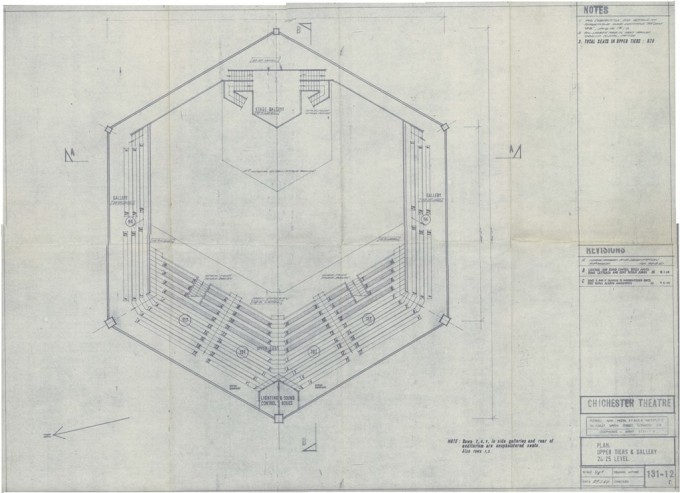Blue print plans for the stage and lower tiers of the auditorium
Blue print plans for the balcony and upper tiers of the auditorium
Designed by Powell and Moya, H108 X W150cm
CFT archive, held at West Sussex Record Office.
Plans for the Festival Theatre auditorium


Blue print plans for the stage and lower tiers of the auditorium
Blue print plans for the balcony and upper tiers of the auditorium
Designed by Powell and Moya, H108 X W150cm
CFT archive, held at West Sussex Record Office.