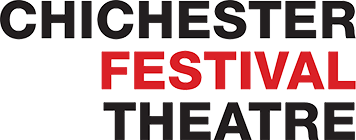
We’ve been showing it off for months now; public and private tours for members of the public to experience and explore backstage areas, and the Open Day where we threw open every single door for visitors to find out more about what happens behind the scenes. But this week we have been able to properly enjoy our renewed and refreshed Theatre from a rather special vantage point.
As I write this, I can turn to the right and ahead, and see green parkland space. The Director’s Office is a mere few metres away, and to the left is our brand new meeting room. Yes, we have finally packed up out of our temporary office in the Stephen Pimlott building and officially moved into the Festival Theatre!
The office is housed in the new extension added to the back of the Theatre. A huge lightwell that spills outside light down into this office space also connects the upstairs dressing room area with admin. Everything is open plan and we are all on an equal footing. This is a design feature that you will find in all areas of the Theatre, from the entrance foyer, a space with no ‘VIP’ areas which every single ticket holder can enjoy, to the 12 dressing rooms in the new extension, that all provide the same facilities for each performer – no matter what the name. This sense of democratic space not only enhances the feeling of community within the building (between both cast, crew and admin) but is also an important and original feature of Powell and Moya’s 1962 vision.
The Festival Theatre was designed by Powell and Moya to look and feel a bit like a giant tent in a park, so the setting and outside scenery was always used to its full advantage within the building itself. Another way in which the RENEW architects, Haworth Tompkins, have honoured Powell and Moya’s vision is through the views that fill the majority of the office wall. Huge windows allow natural light into the office space and display our parkland setting. Again, this can be seen in both front and back of house spaces in the Theatre. The foyer is flooded with natural light and the floor-length windows of the café areas can be opened to allow flow between inside and outside spaces.
The connections between the old and new, the then and now are more important than ever. It’s why our current tours have an architectural focus; we can not only share the story of the current Theatre, and show off our new, lovely performance and work spaces, but also connect this present story with that of the beginning of this much loved building.
Find out more about tours of Chichester Festival Theatre.


